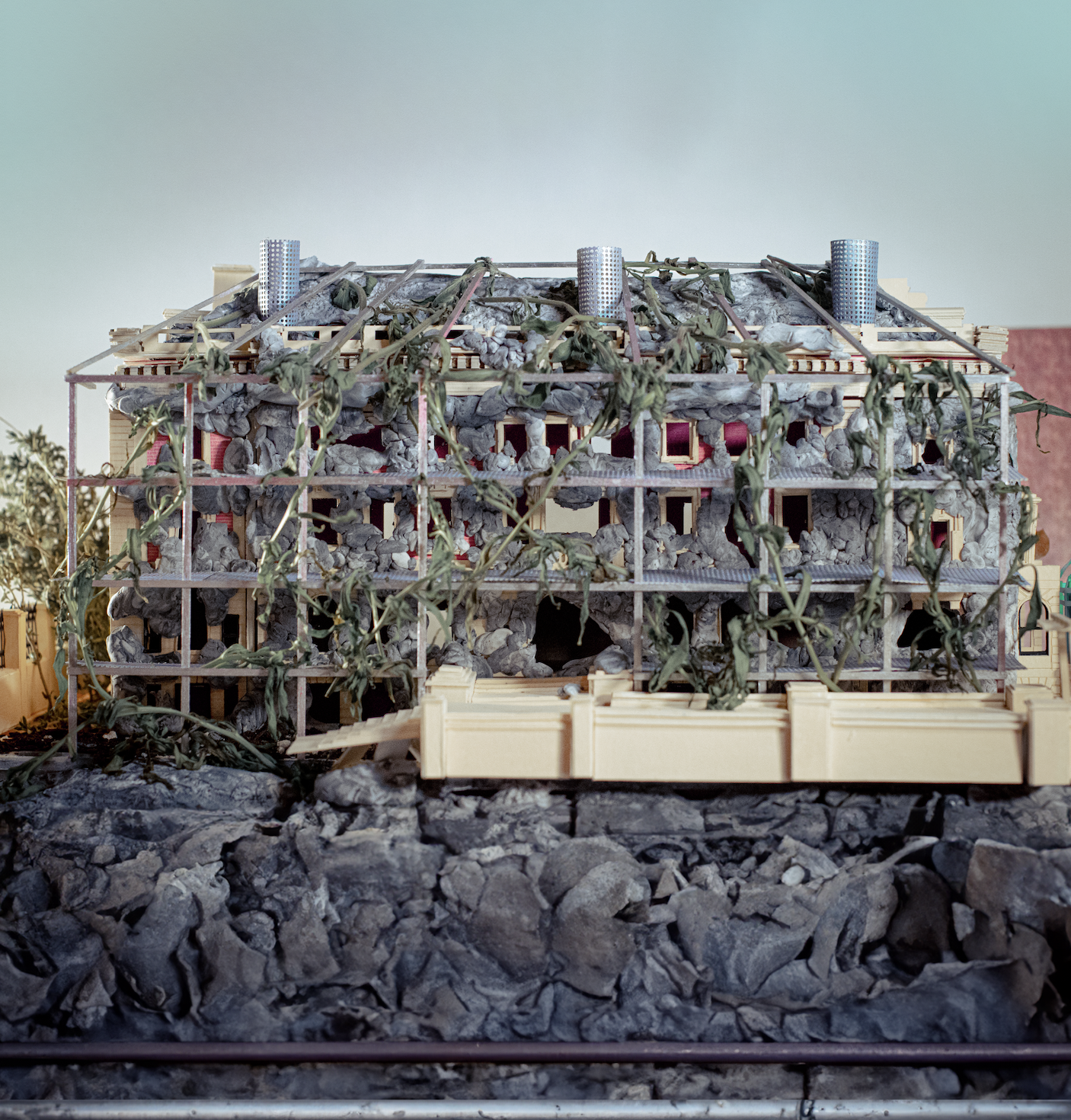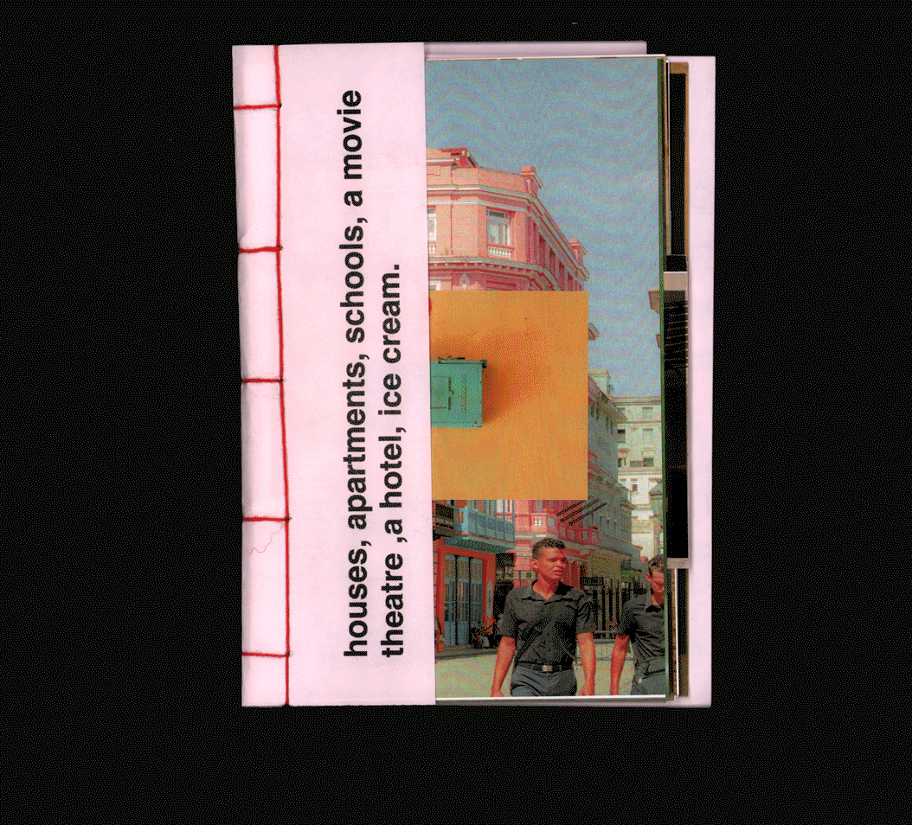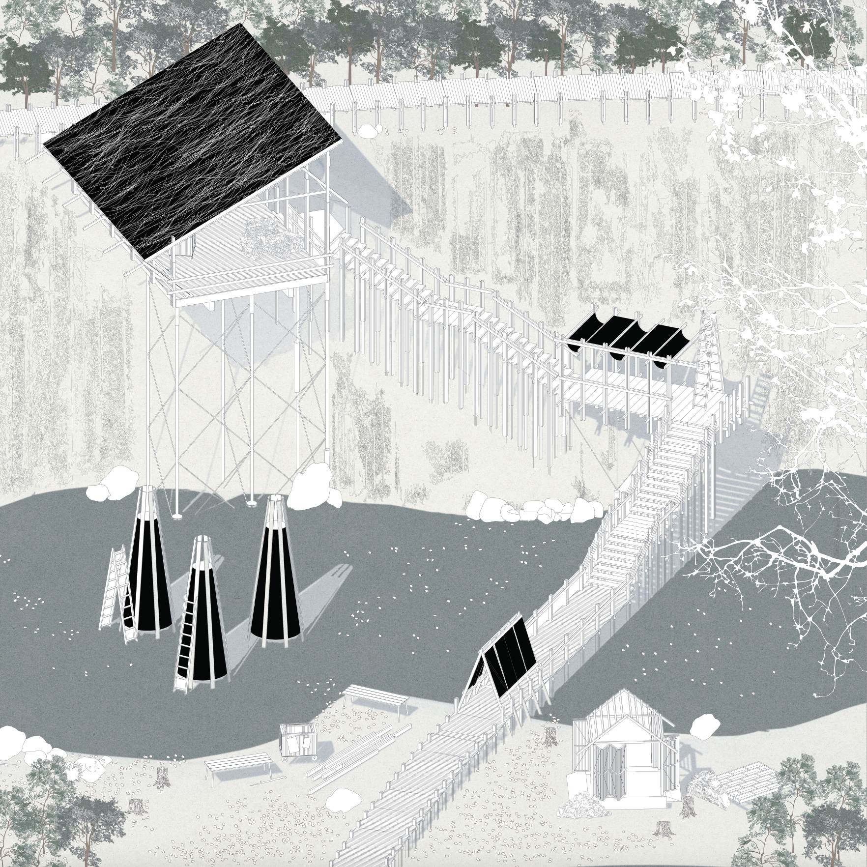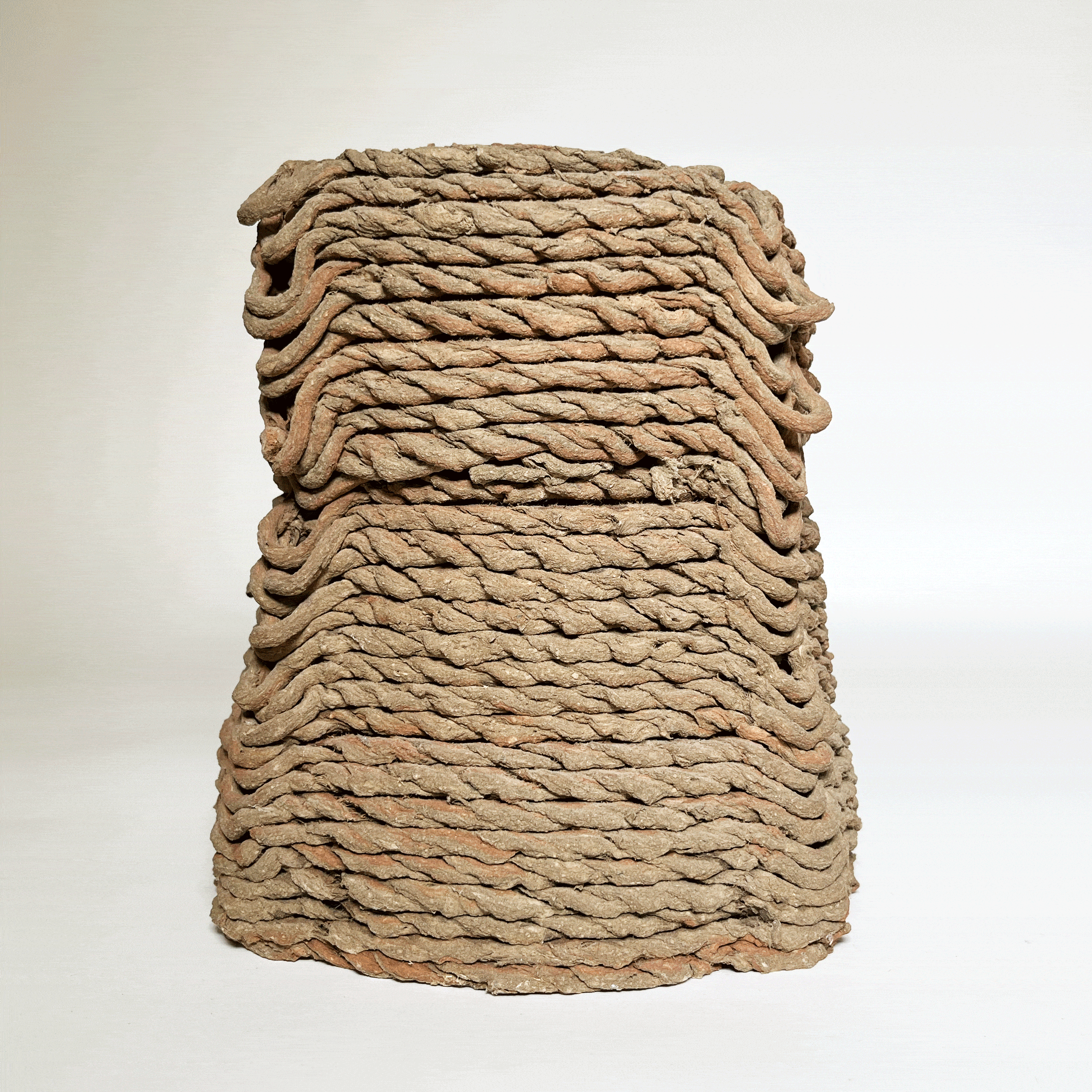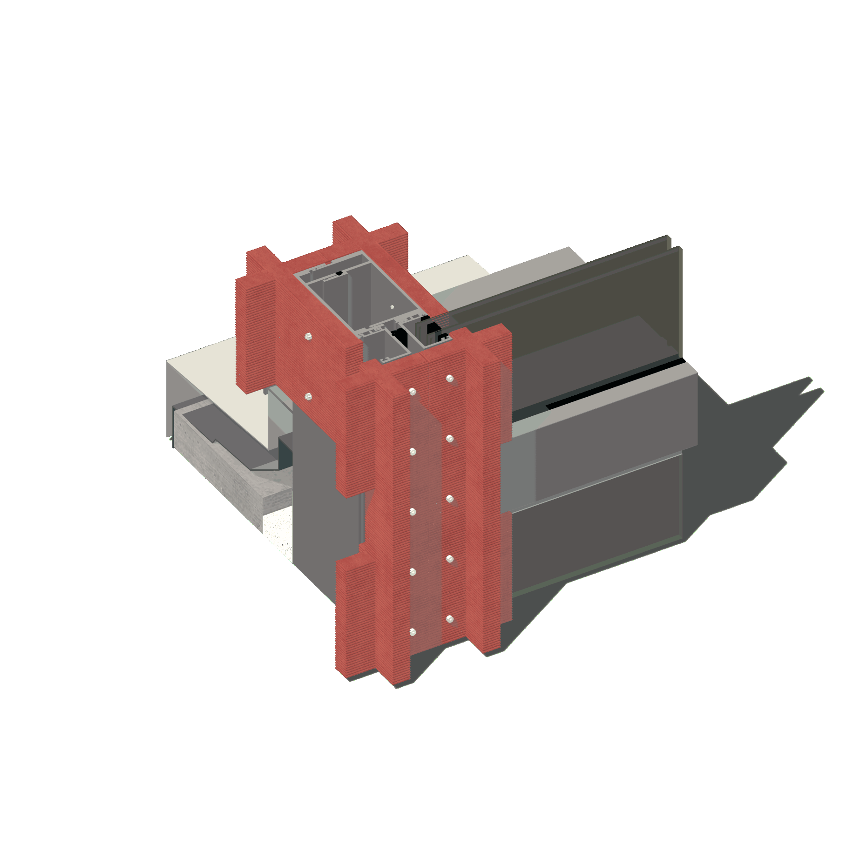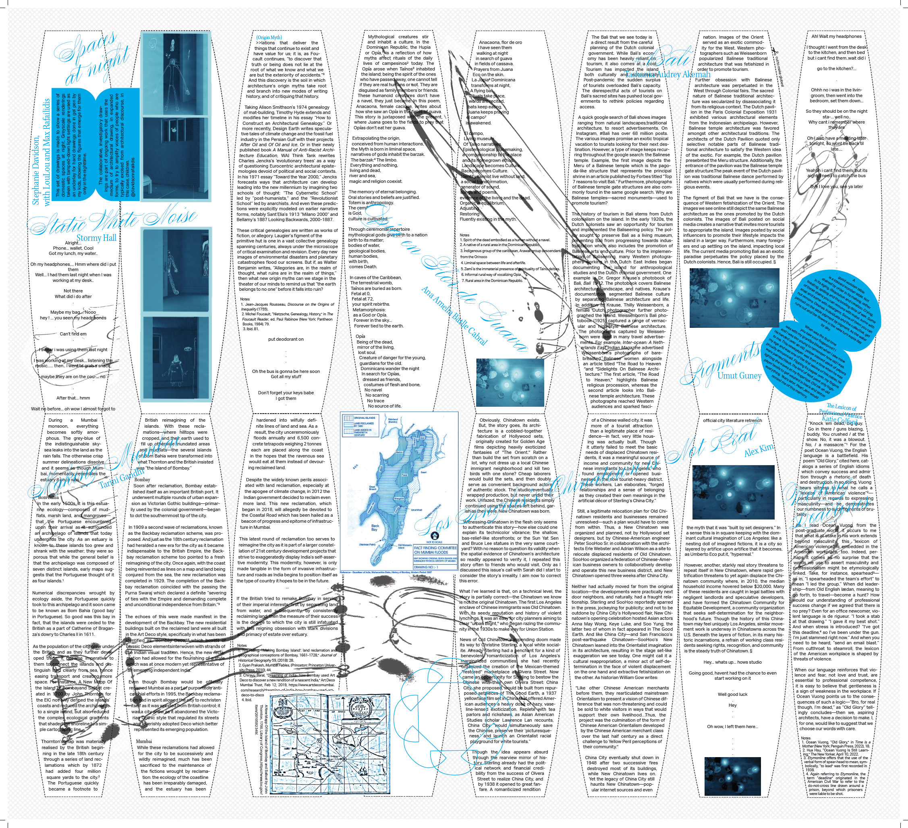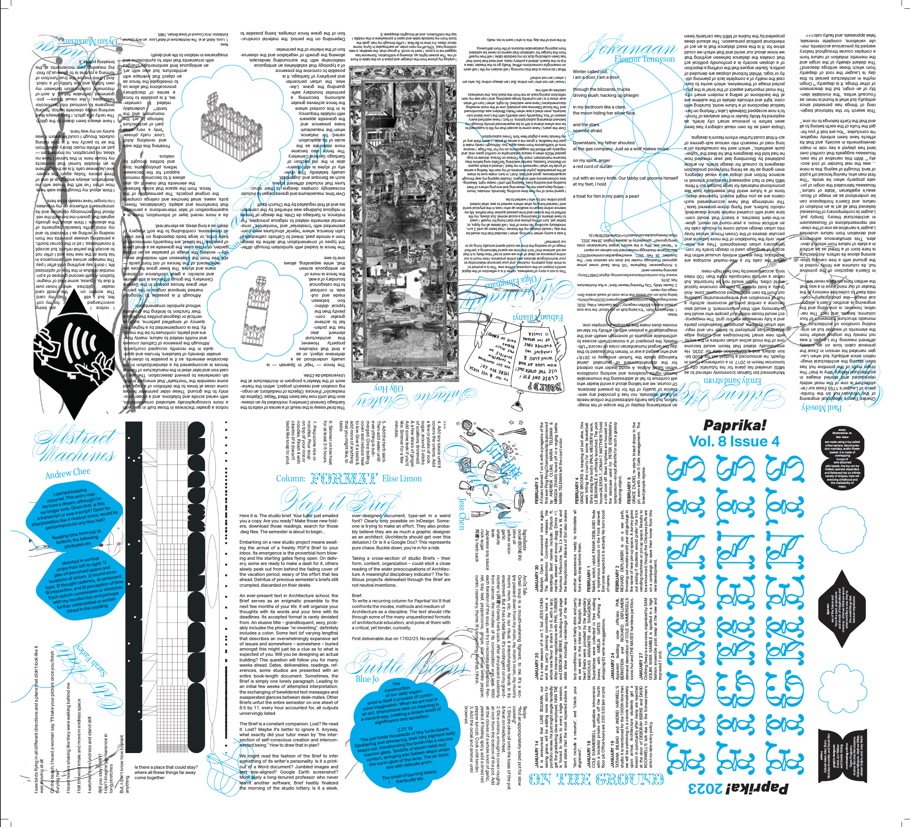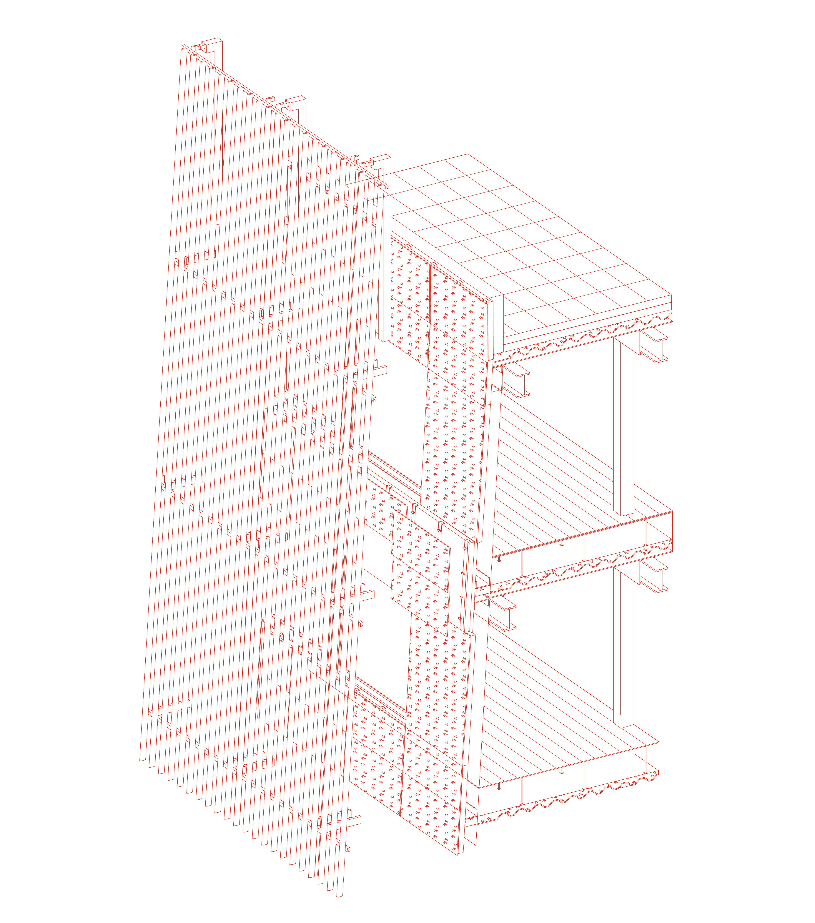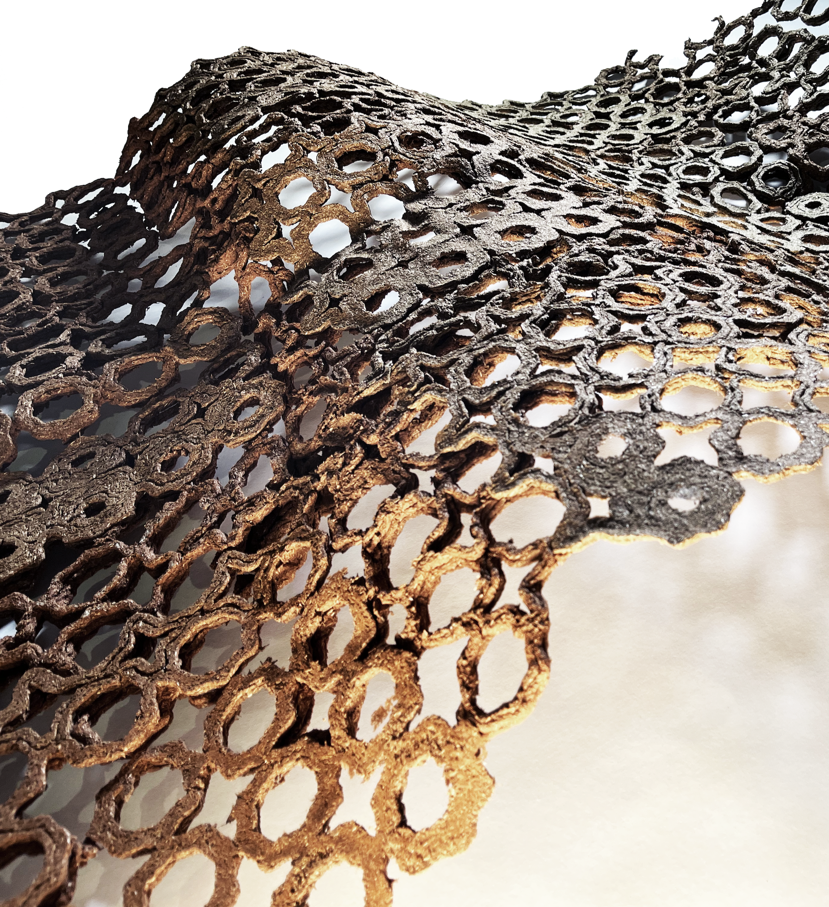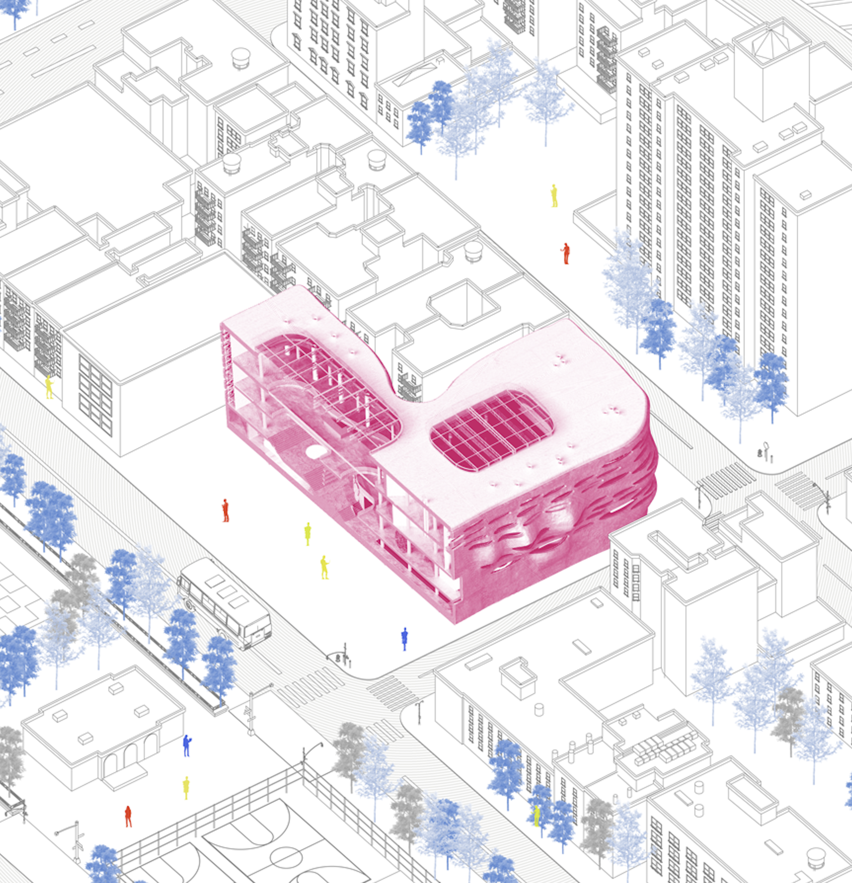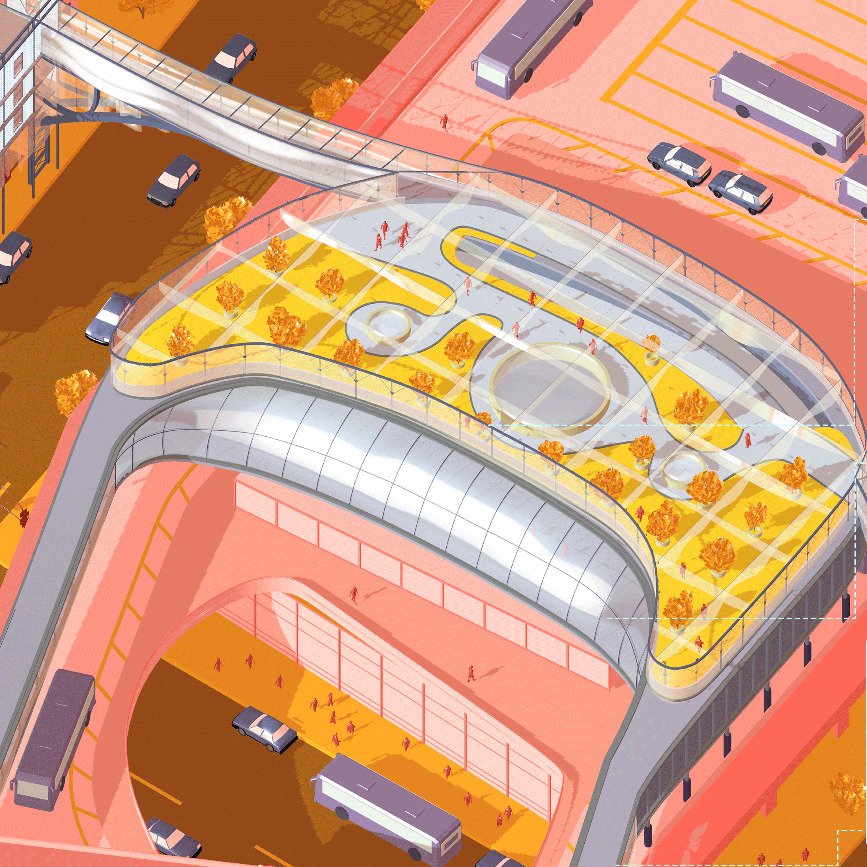
Constructing Palates, Constructing Spaces: Modernity through Food and Architecture in Late Colonial Dutch East Indies
In the Dutch East Indies, food and architecture were key in implementing colonial modernity, reflecting society's evolution. Architecture indicated societal progress, while dietary habits established social hierarchies. Before global imperialism, different classes in the same region shared similar diets. However, imported goods allowed colonizers to assert their 'Europeanness,' distinguishing themselves. Modern architectural practices, mirroring Westernization, also became prevalent, highlighting the complex dynamic of uplifting yet distancing colonial subjects. This period saw increasingly imported dietary habits and modern architecture, reinforcing colonial identities and hierarchies under the guise of modernity.
Read more
Spring 24

Spaces of Performance
The community garden at 6th Street and Avenue B in NYC’s Lower East Side emerged in the 1970s amidst urban neglect, symbolizing the community's resilience in reclaiming neglected spaces. The garden's everyday activities reflect communal values, challenging conventional economics by prioritizing communal stewardship and ecological sustainability. It exemplifies mutual aid and cooperative exchange, embodying community resilience and solidarity.
Read more
Spring 24
Grotto
In an urban setting, the constant struggle between humanity's architectural control and nature's persistent intrusion shapes our environment. Despite our efforts to confine and curate nature within defined spaces, it inevitably infiltrates, inosculates, and expands through time. We selectively allow nature's entry, embracing curated and appropriated forms within our constructed landscapes. This tension between our desire to control and nature's inherent drive to propagate is evident in the permeability of museums, both socially and physically.
Read more
Fall 23
Havana: houses, apartments, schools, a movie theatre, a hotel, and ice cream
A collection of photographs investigating Havana’s modern tropical architecture. This work was done as part of GSAPP’s Summer Workshop led by Belmont Freeman. The work is showcased in a manually-bounded photobook.
Read more
Summer 23
+
Almost a hundred years ago humanity was fighting each other but currently we are at war against climate change. The architecture is composed of two parts: the structure and the memorial. The structure serves as a church that would house the procession for the memorial. Whereas the memorial offers salvation.
The main structure creates a series of experiences that leads to the diving facility and the memorial will restore the endangered coral reef in the area. Through the architecture, individuals are allowed to directly contribute to the cause that we are fighting for.
Read more
Spring 21
Extract, Excavate, Create
The Ashokan Reservoir, 73 miles north of New York City, supplies the city with freshwater, linking NYC residents to Ulster County in an imbalanced relationship of resource extraction. Since its construction, disputes have arisen over land, materials, and labor. The reservoir's creation involved extensive extraction of natural resources, notably stone. This project addresses the socio-environmental impacts and seeks reparations for the Ulster County community affected by the reservoir's construction.
Read more
Spring 23
Developing 3D-Printed Natural Fiber-Based Mixtures
Fiber-based building mixtures like light straw clay and hempcrete, using vegetable fibers and geological binders, offer environmental benefits by sequestering carbon. Despite these advantages, their use in digital construction is limited. Recent interest in 3D-printing earth-based materials has not fully explored high fiber content. This paper presents research on fiber-earth compositions for 3D printing, including fiber characterization, mix design experiments, and buckling tests. It was presented at the ICBBM conference in Vienna, Austria, 2023.
Read more
Summer 23
Unitized 3D-Printed Terracotta
Experiments in construction details using 3D Printed terracotta clay for unitized curtain wall system.
Read more
Spring 23
#Bali: Paprika! Vol.8, Issue 4 ‘Figments’
The Bali that we see on social media today is the result of colonial fabrication. Prior to the independence of Indonesia, the Dutch colonial government set a policy in Bali to prevent its development for tourism purposes. The Baliseering policy (1930) was a cultural project created to stop modernity from developing in Bali and create an "exotic" identity that appeals to the West. While at some point this colonial narrative only exists in the imaginations of the colonizers, today social media posts have made it clear that we are living in it. This essay is a discussion on how the colonial fabrications including architecture, advertisements, and photographs collectively create the idyllic image of Bali that is perpetuated by social media today.
Read more
Spring 23
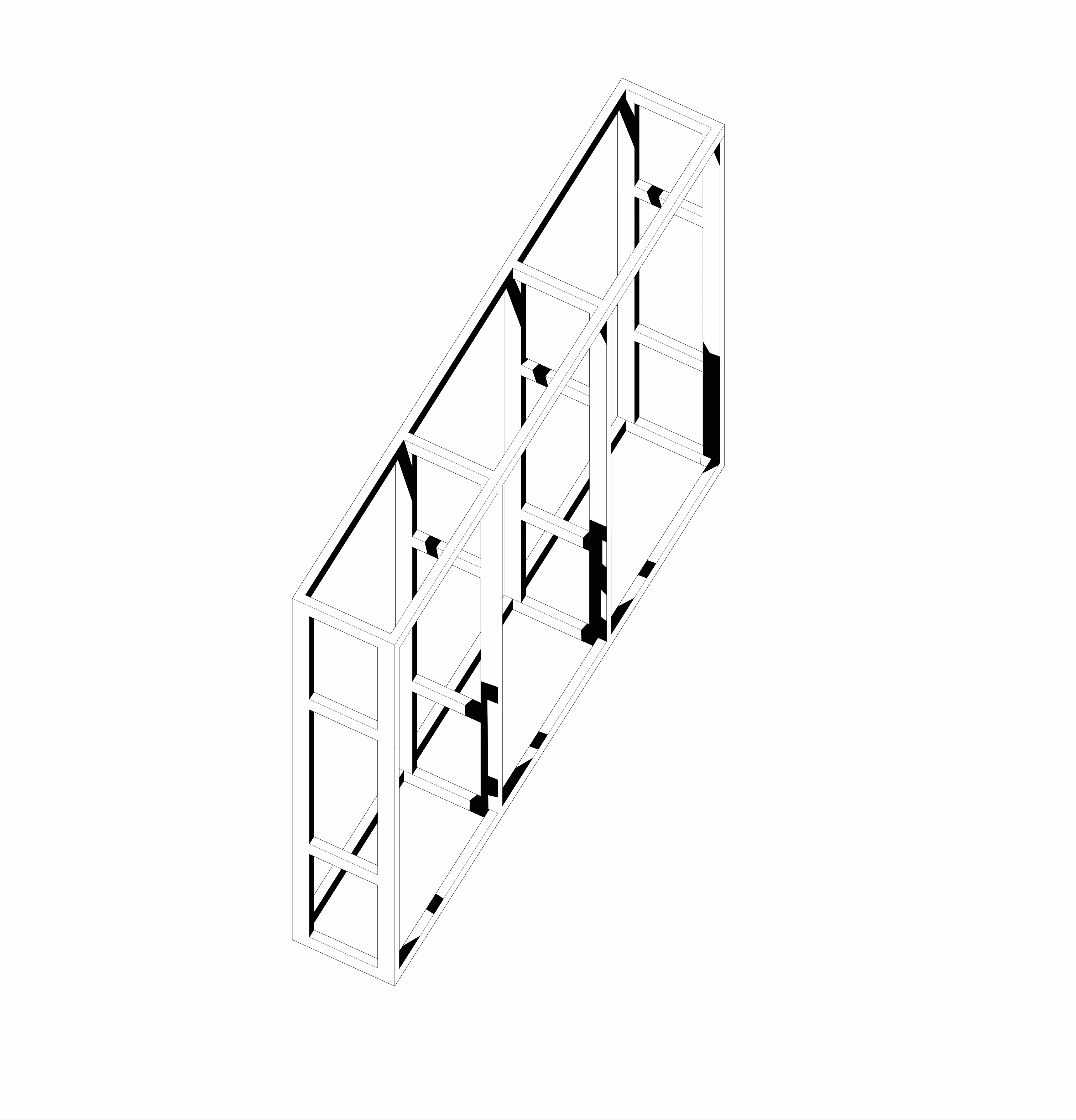
Off-the-Wall
Located in Mott Haven, South Bronx, the site, a former marsh now prone to flooding, reflects the Bronx's diverse yet gentrified social fabric. The architecture adapts to social and physical transformations, emphasizing shared public spaces for future needs. Individual units feature adaptable wall systems for family growth. Shared residential spaces match the size of private units to enhance community living. Public areas aim to provide waterfront access and support ecological rehabilitation research. The project links individual growth to urban development, pushing beyond current constraints marked by nearby train tracks and industrial use.
Read more
Fall 22
Crystal School: Architectural Details
Architectural detail drawings for a school construction that utilizes vertical shading device. This project is an exercise in Revit.
Read more
Fall 22
Lite Clay Tiles
This study concludes a line of ongoing research on fiber-earth compositions for 3D printing technologies using earth- and bio-based materials . Throughout the study described below, we conducted experiments using the Lite Straw Clay material mixture. The goal of this research is to conduct the most efficient 3D printing process with natural fiber material, specifically Lite Straw Clay. The research began with material studies for printability and extrudability. Then, geometric studies were conducted to produce a super lightweight but structurally sound form to test the limit for minimum material.
Read more
Summer 22-23
The Root School
The Root School focuses on building a positive attitude for learning at an early age. Planting the seed early to create a balanced and sturdy foundation for learning. Derived from the kinetic movement of upward and downward dog, the root school strives to create balance and cycle in each child. The school creates a positive learning environment by creating a cycle between moments of active and passive education focusing on introducing curiosity ,intrapersonal, and intergenerational understanding.
Read more
Spring 22
Buffer,
The GWB station is an important node in the urban fabric. It is a port of entry and exit but in between it is a buffer space. A space where people pass, a space to wait, it is a non-place. The project encourages the user to see a non-place as an active space physically and mentally, by engaging the station and surrounding buildings to create a healthy network between the non-place and its context.
Read more
Fall 21
